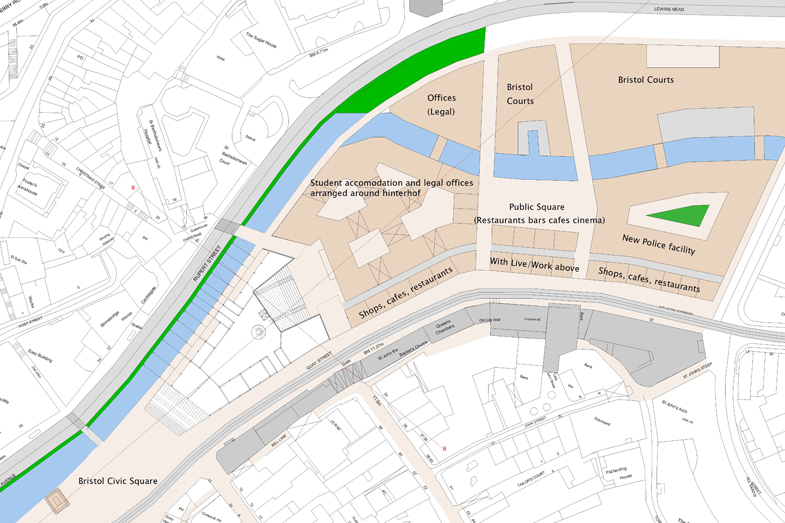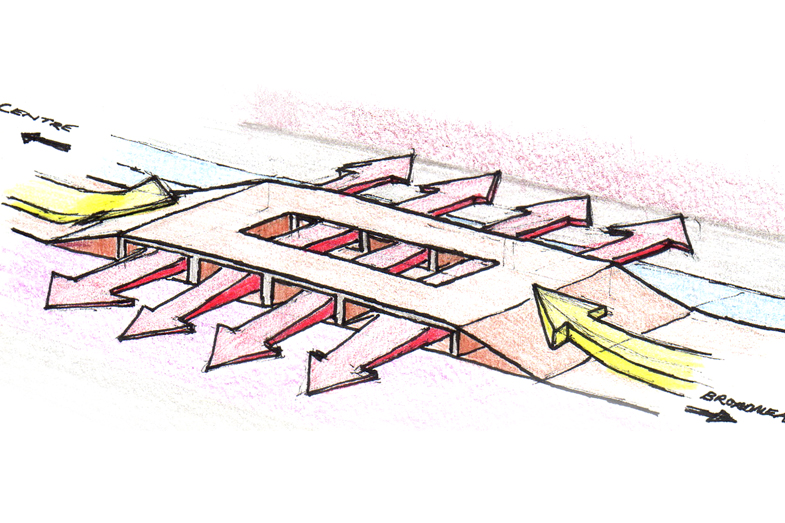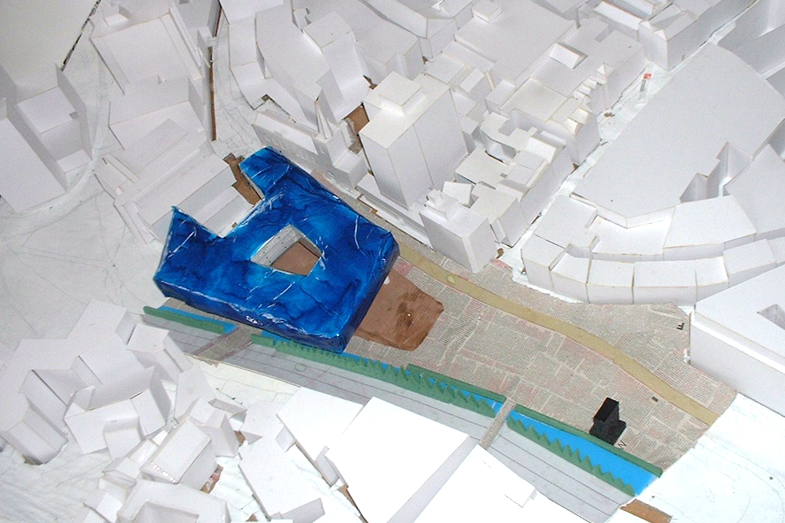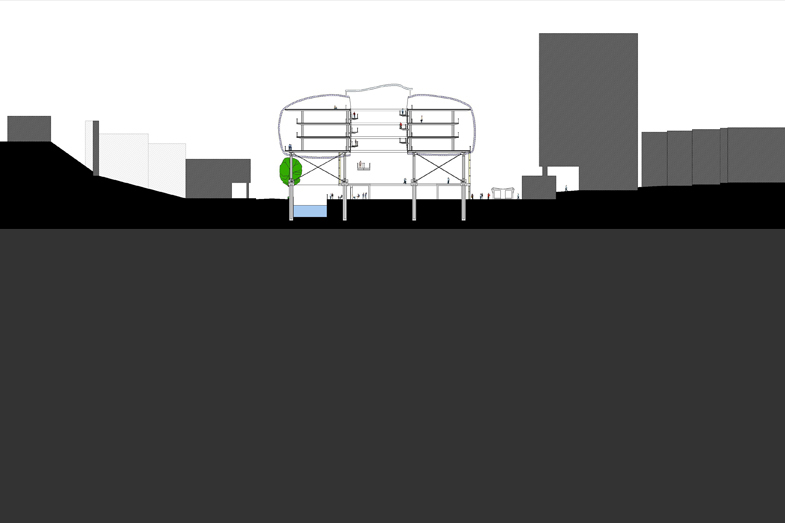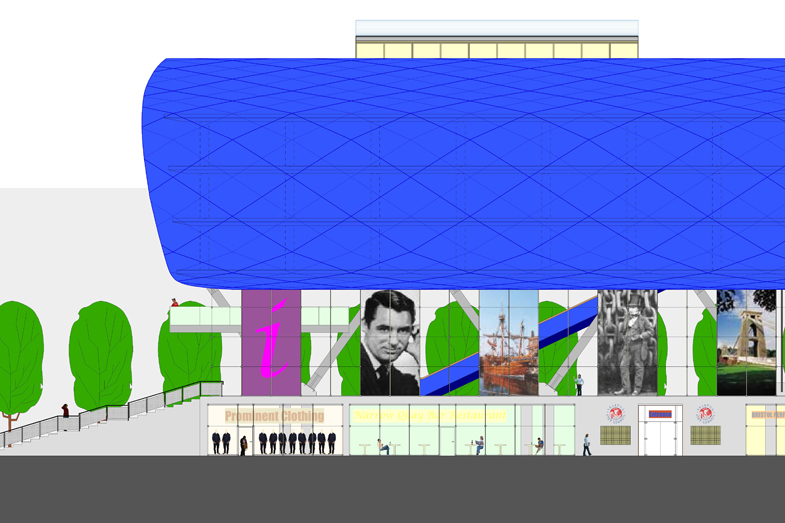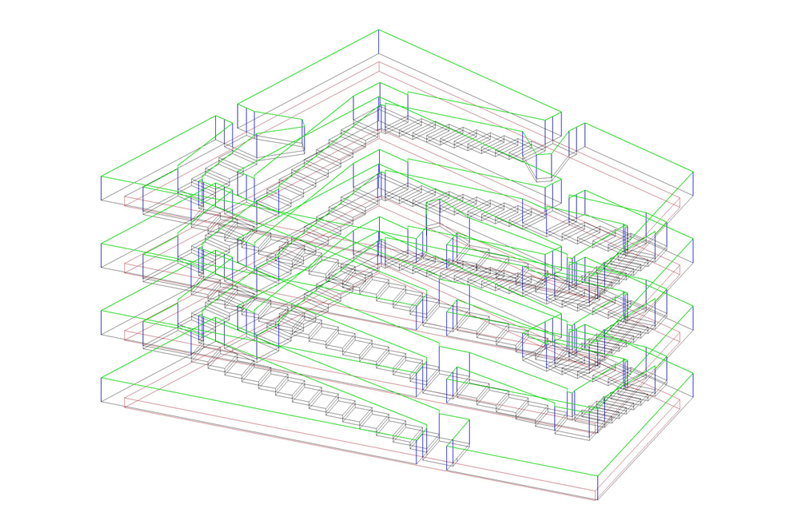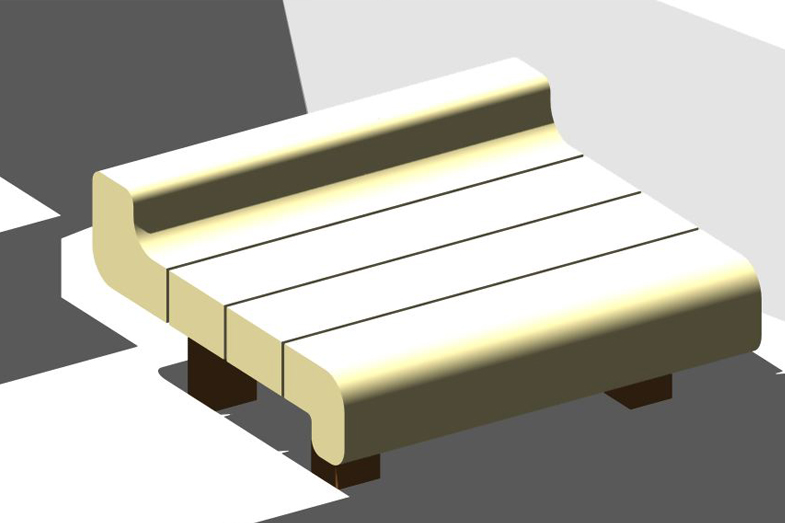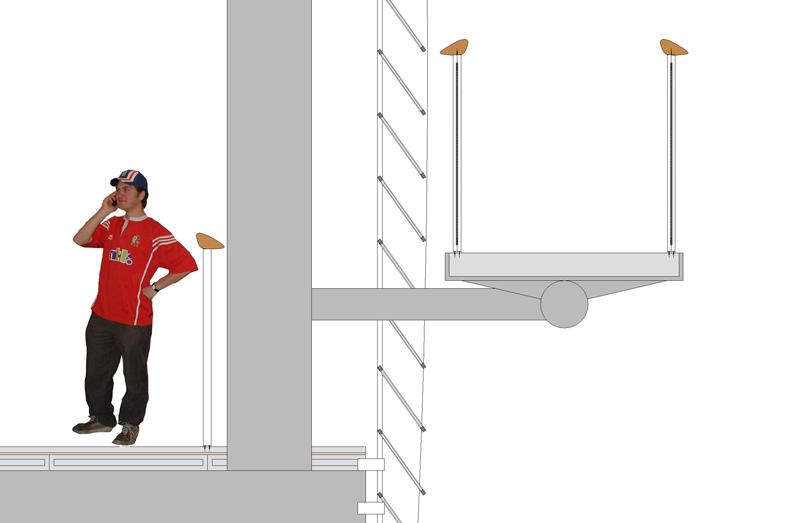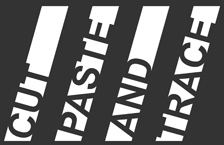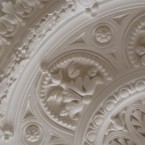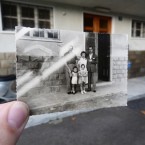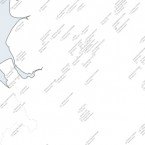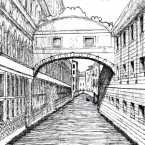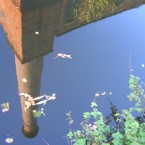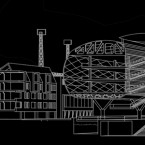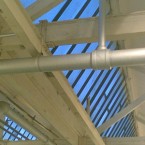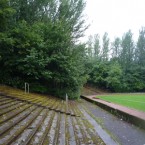This large project conducted in Bristol city centre developed ways of working at many different scales, and the processes involved in developing ideas at every stage. Group work led me to propose a Civic Hall – something to unite Bristol’s disparate centres and reduce the domination of vehicles on such a public setting. The Civic Hall provides a focus for the city and as such the form contasts to the surroundings, with a blue pod sitting above a large public level, with small shop, restaurant and bar units at ground floor level respecting the traditional patterns of movement across the site. To the rear of the Civic Hall is an auditorium – this ‘open theatre’ links to an adjacent building with a stage opening up when necessary. Following stages of masterplanning and initial building design came a ‘zooming in’ to a couple of details and then feeding this consideration back in at a different scale. The project was graded as a ‘first’.
