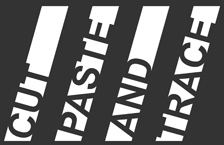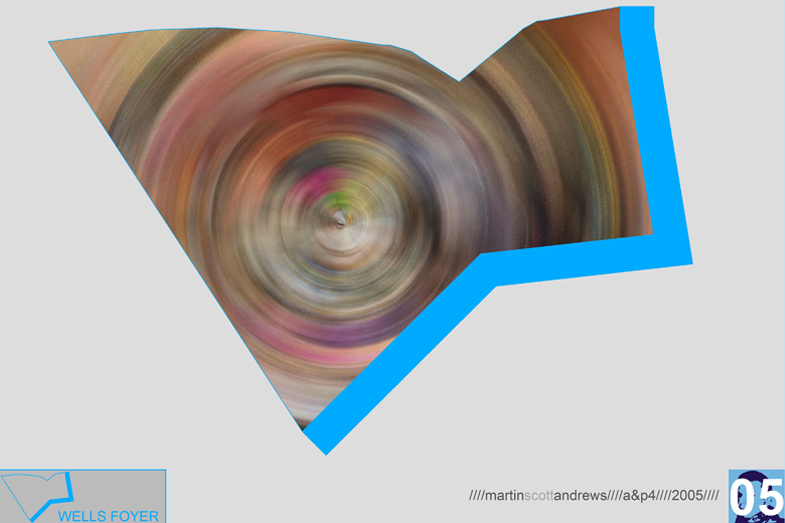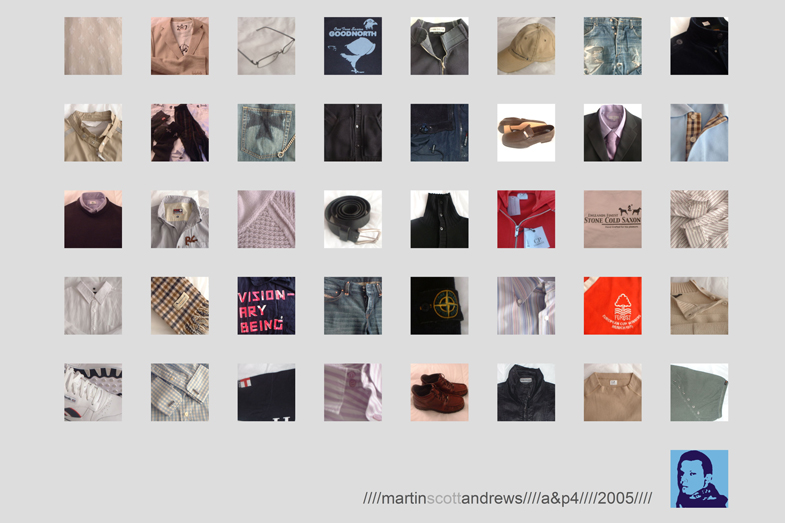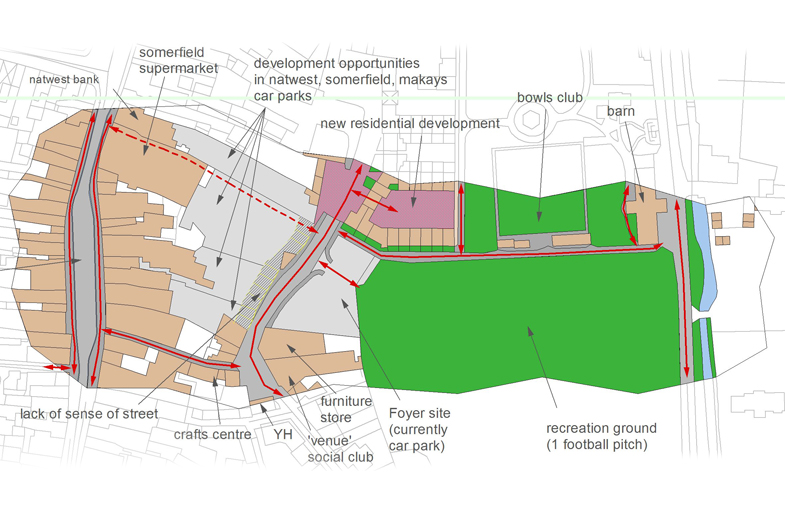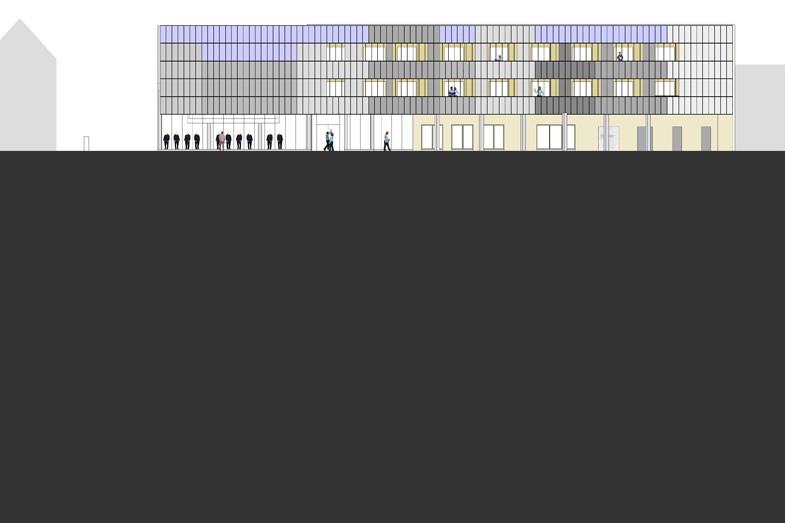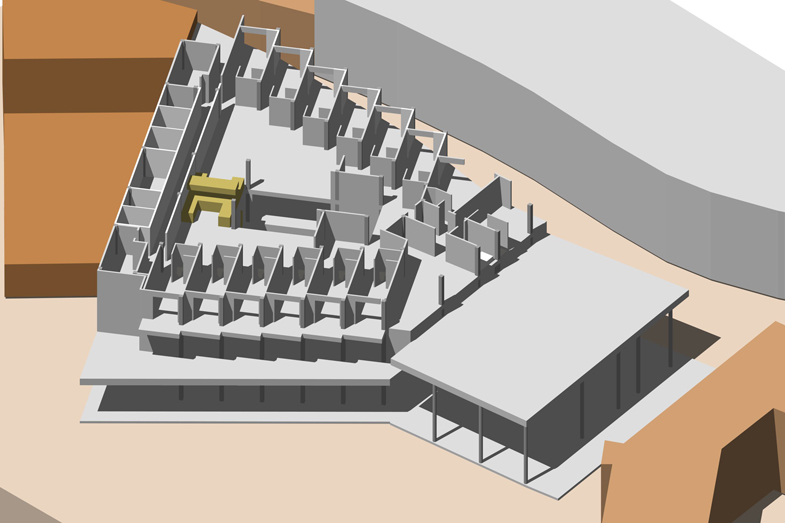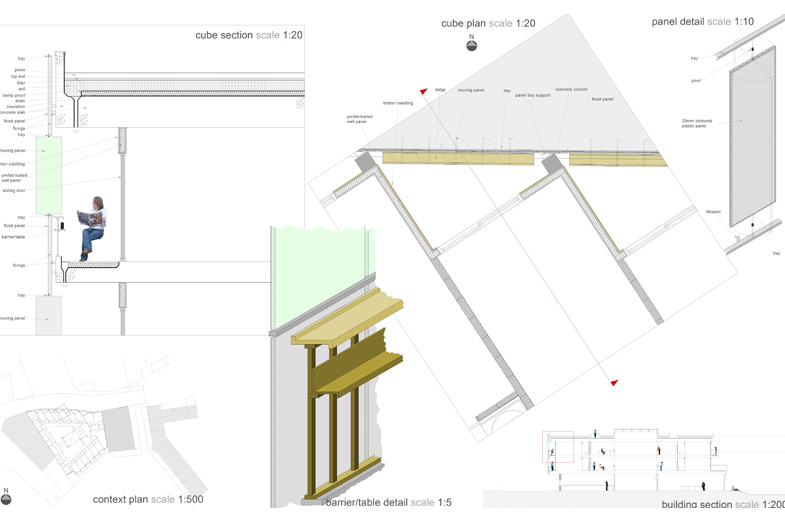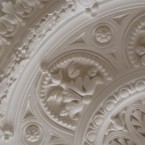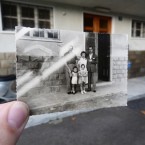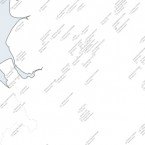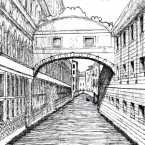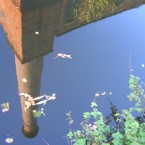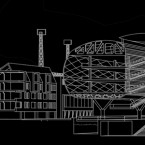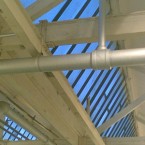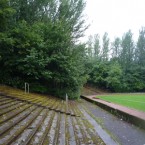The final year project for the Architecture and Planning degree focused on the city of Wells in Somerset. Given the small size of the city and the outward migration of young people to larger cities I saw the challenge of providing accommodation, resources and jobs for young people as the most appealing and relevant.
The proposals for Wells Foyer provides 24 bedrooms for young people aged 16-18, organised around a central atrium. Large communal areas allow for social interaction, whilst the ground floor units help promote a variety of career skills. The site is seen as a pivot between the rural and the urban – a place of processing goods from raw materials into finished products. Textile and timber/metal workshops produce garments and furniture that can be displayed in the shop and marketed from the mezzanine marketing department.
