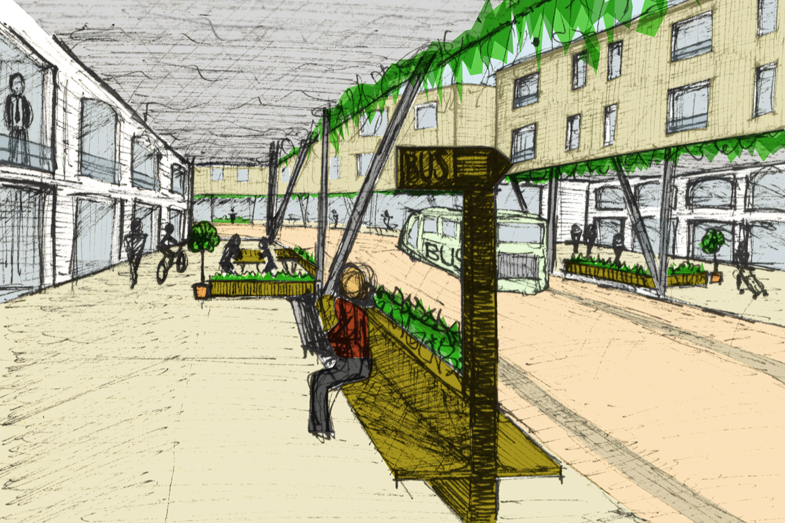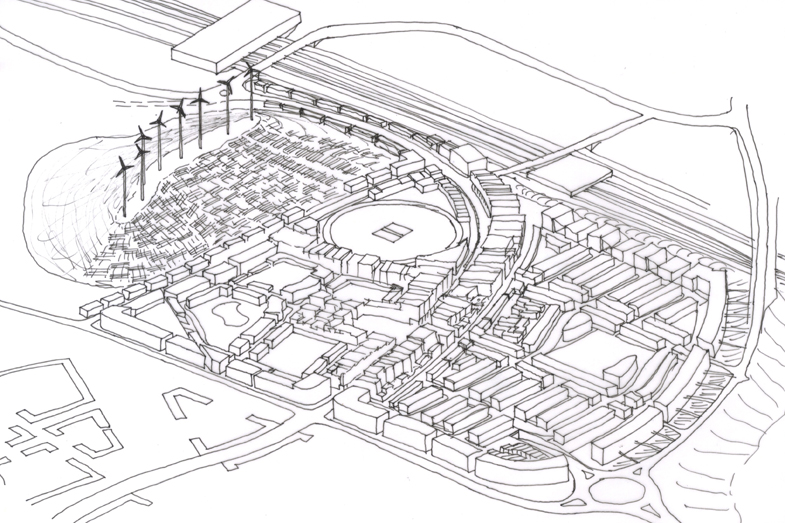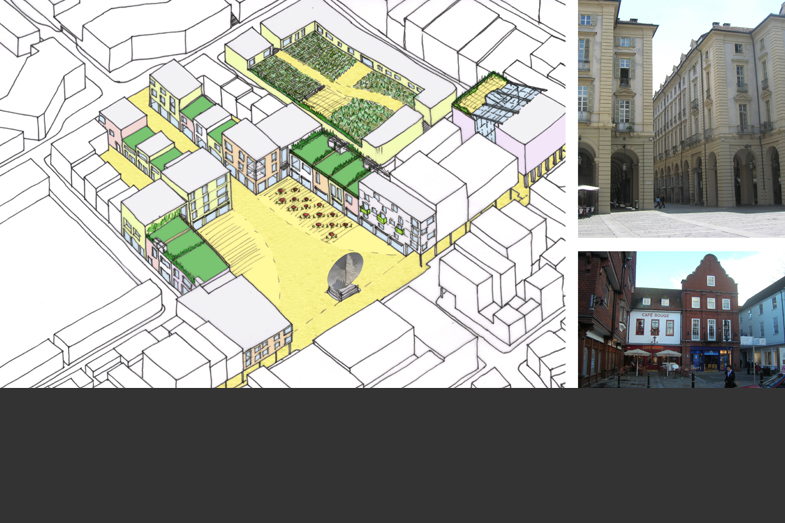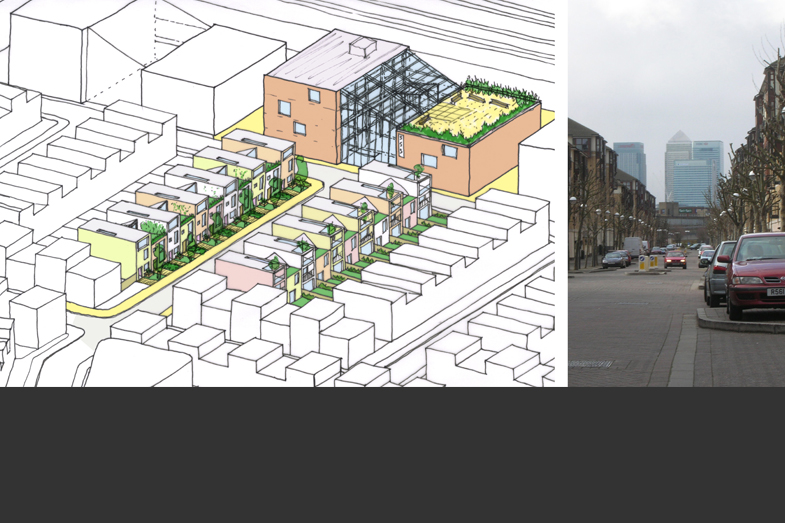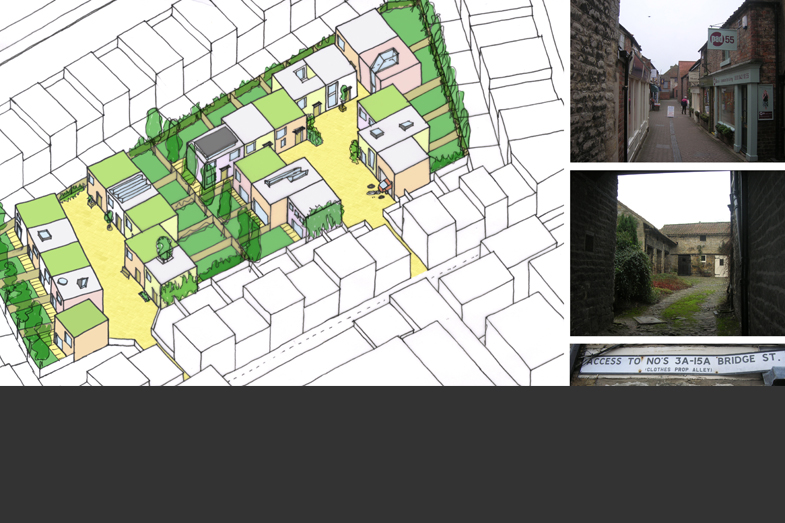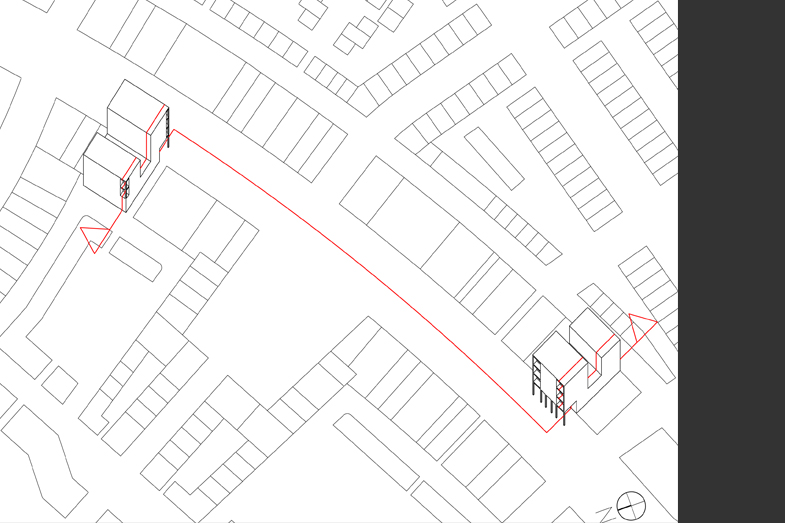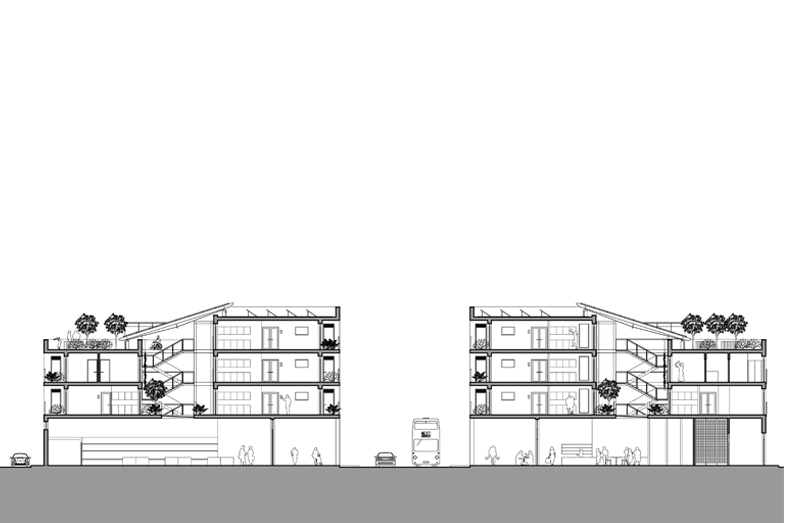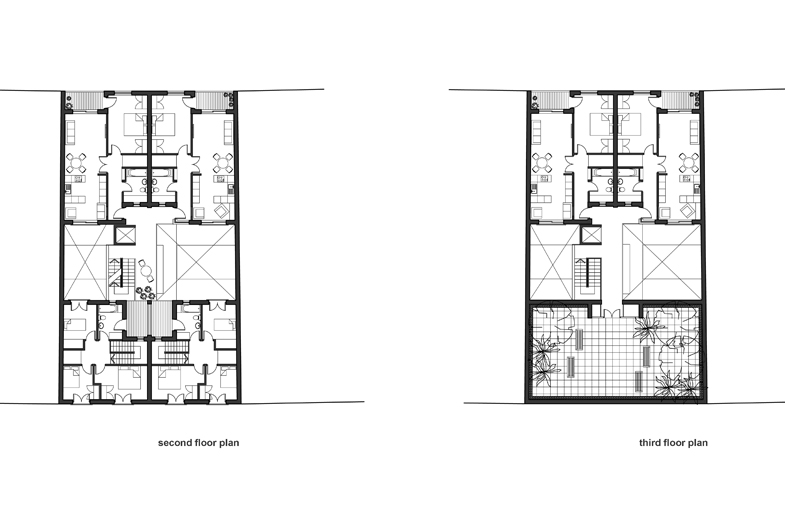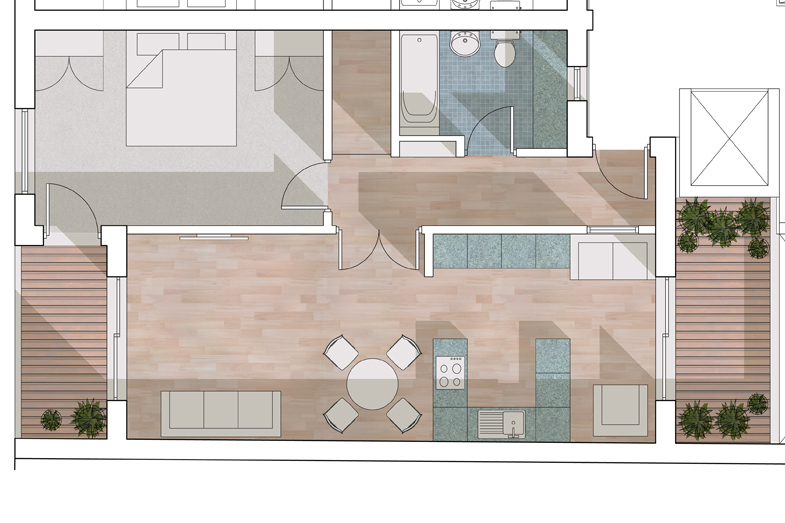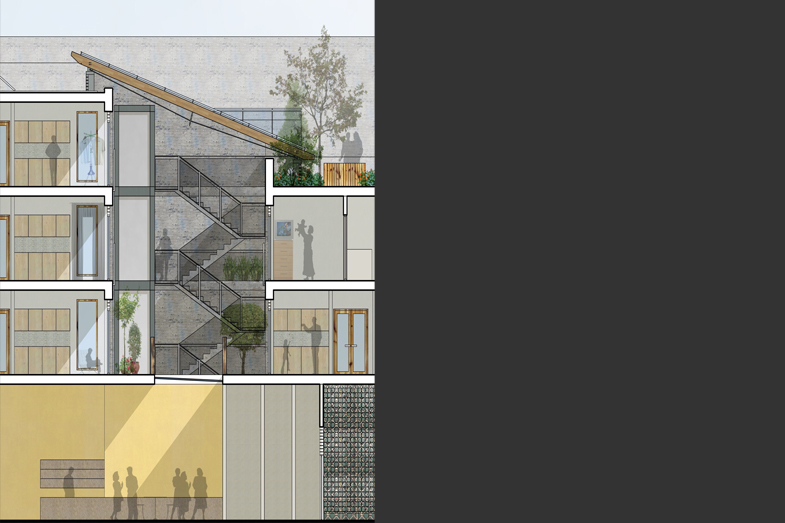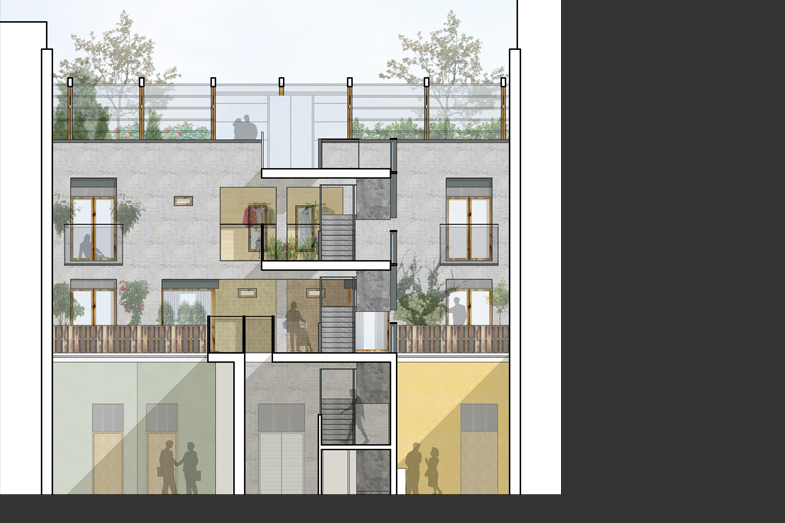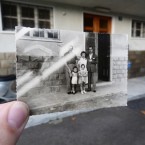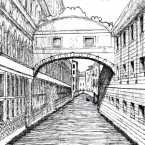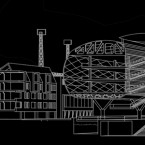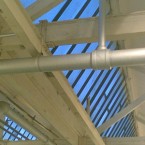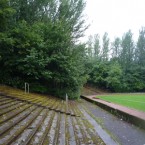This housing project located in the Ebbsfleet area of Kent sought to address issues created by the need for mass housing, links to public transport, the reuse of quarries and links to existing masterplans and links to the established settlements of Swanscombe and Northfleet. Rather than consider the housing as an abstract idea, the proposals were contextualised within a large masterplan – which itself had been inspired by research into Kent and by a summer spent living with family in Italy. The masterplan introduces variety, density and discover in the built environment.
A variety of housing types is provided across the site and within the various ‘units’ – with 1, 2 and 3 bedroom apartments facing the High Street and two-storey mews-style housing to the rear of the blocks. At ground floor level are a variety of shops and services.


