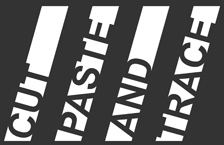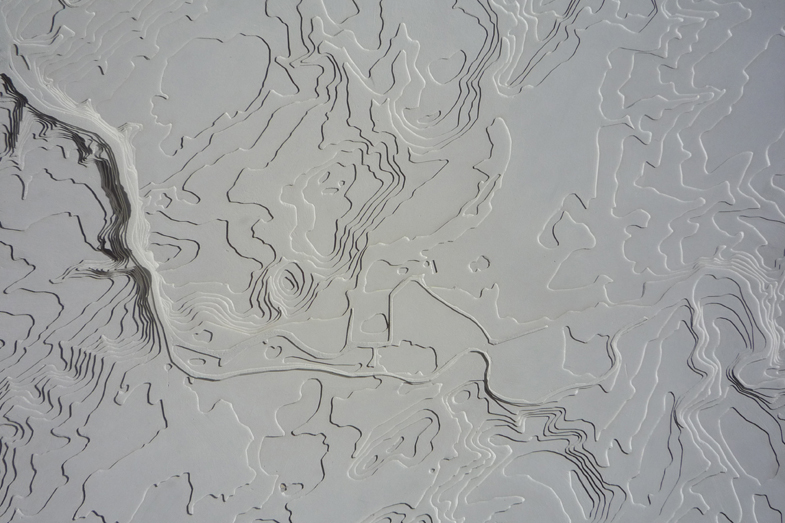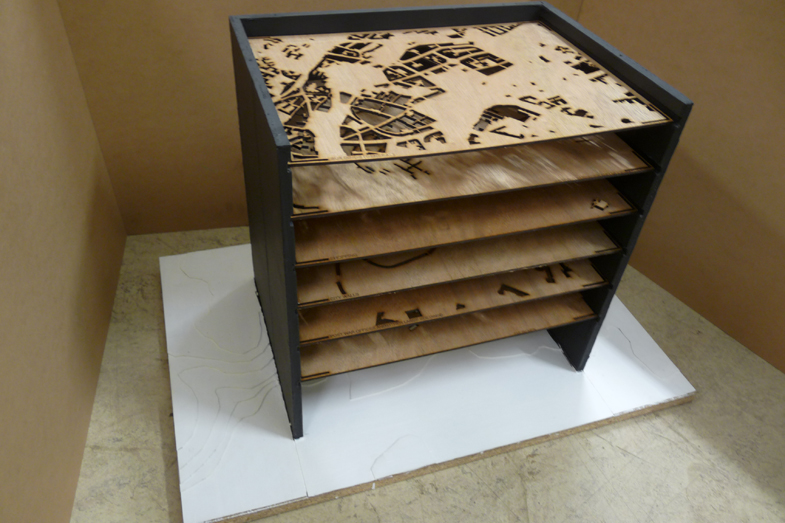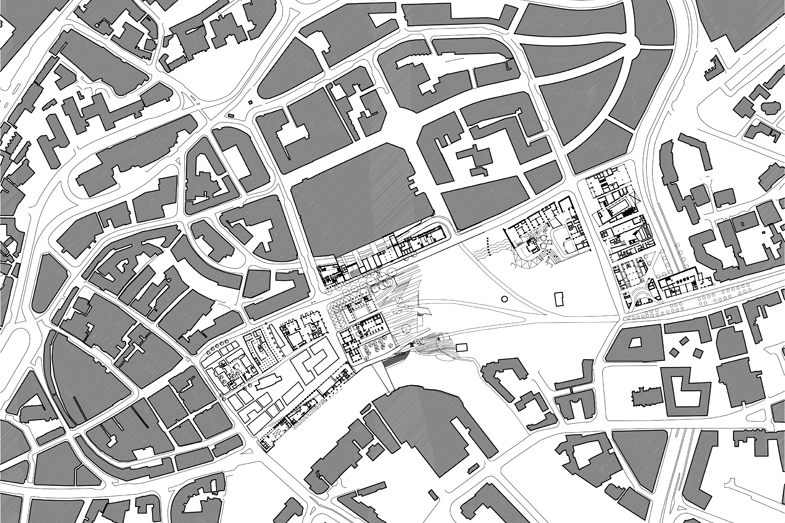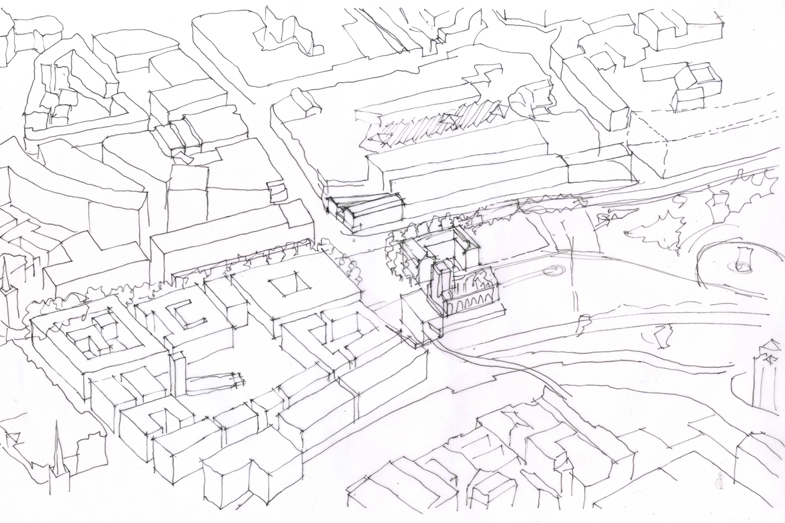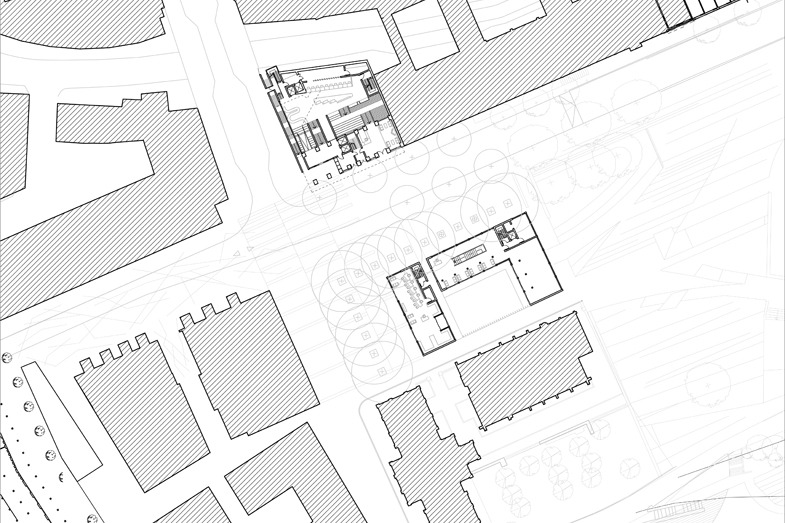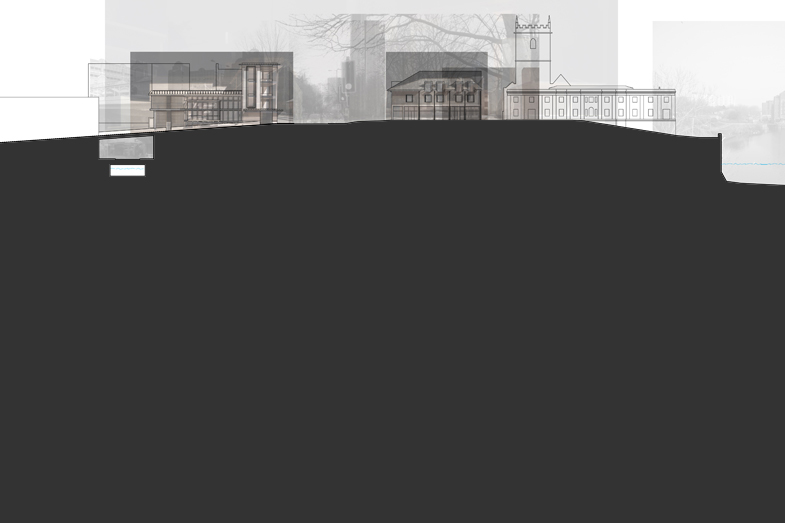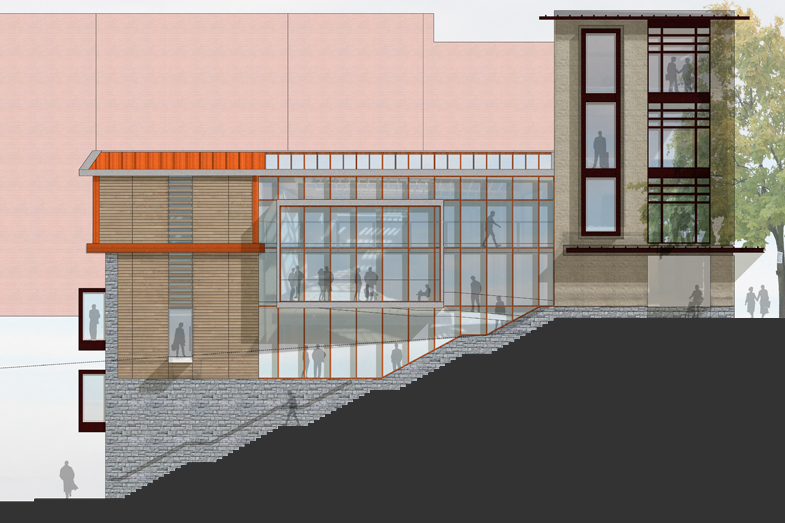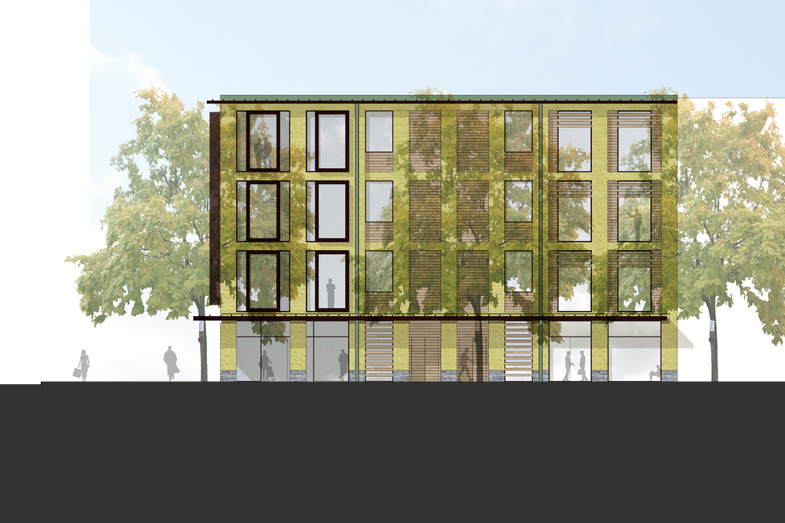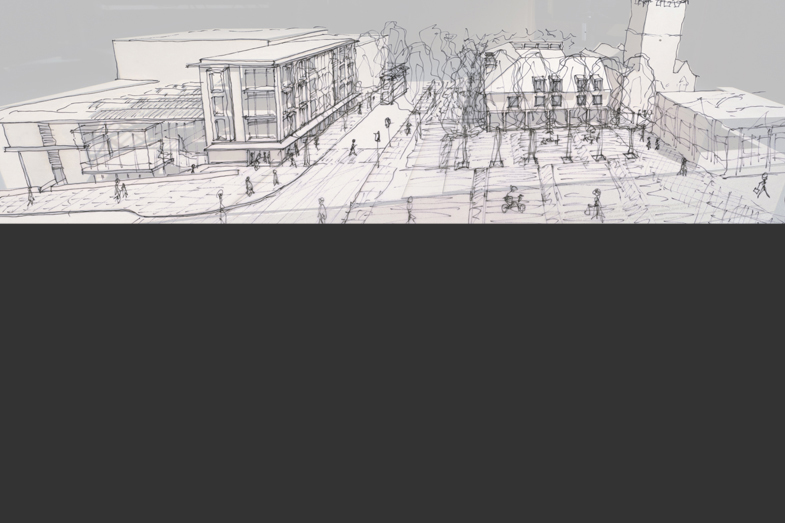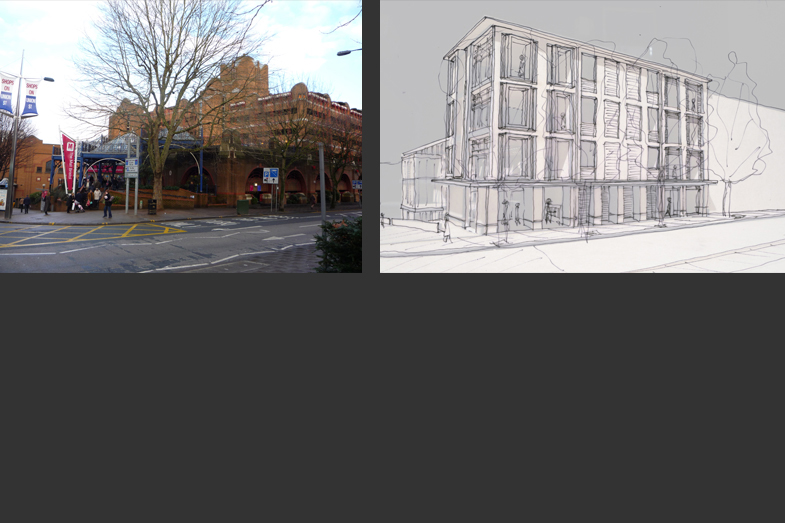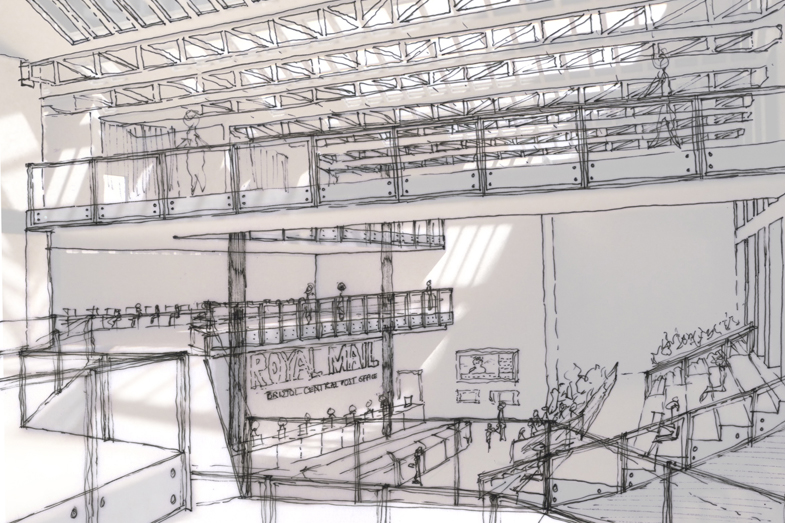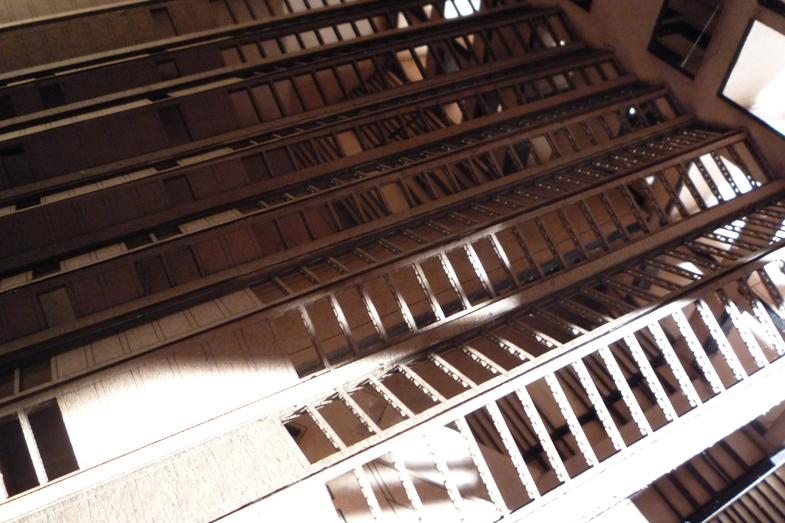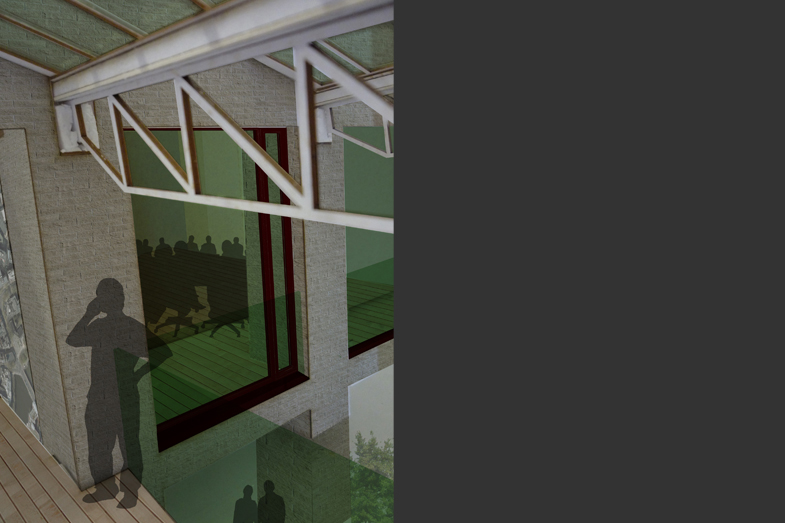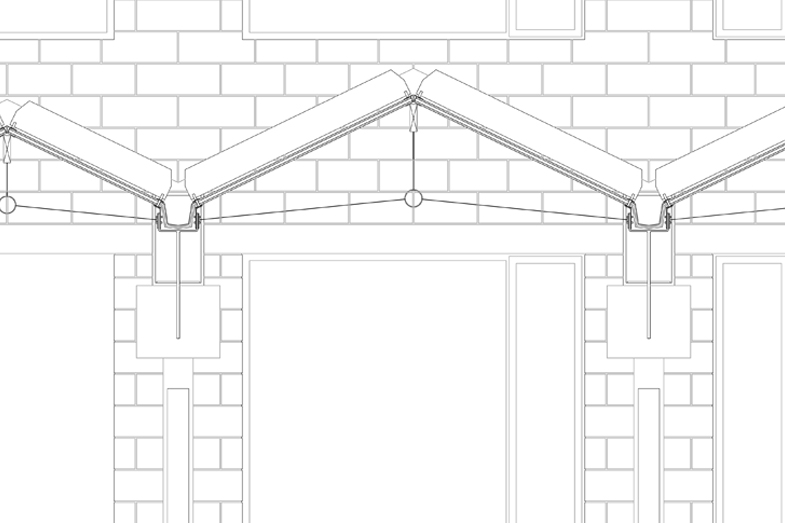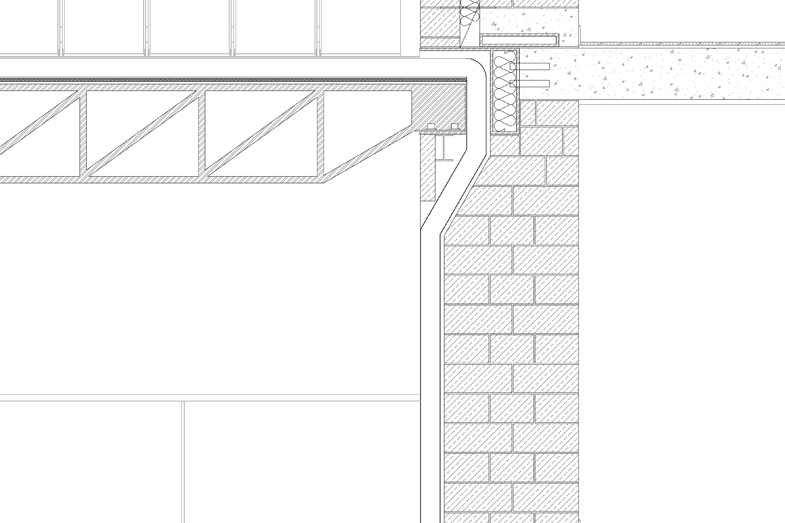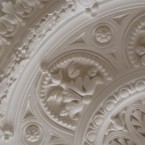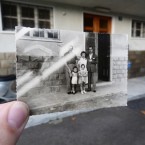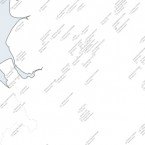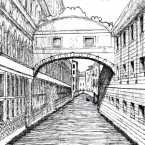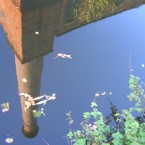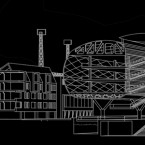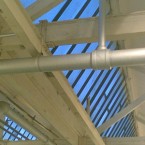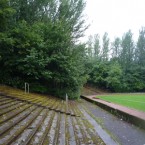Final year design project for the Design Studio element of the BArch. The group project involved the reuse of Bristol’s neglected Castle Park area – stretching from High Street to Old Market Street. At the group stage I was responsible for assembling a Nolli plan of the proposals for the public buildings.
This project seeks to use links with history and landscape to provide the city with improved everyday public buildings. The Post Office makes explicit the original landscape – that of a steep hill between the rivers Frome and Avon. Services provided include meeting rooms and communications hub either side of a light and airy atrium. Beneath the public level is a distribution centre. Across the road the Caravanserai helps form Dolphin Square – an entrance to the re-landscaped park (project by Tim Forster) – with the restored St Peter’s Church (project by Peter Janik) and a music centre (project by Richard Holman).
